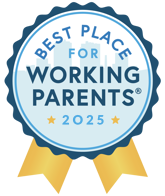
 RMLS / Better Homes And Gardens Real Estate Equinox / Teresa Moshofsky / Better Homes and Gardens Real Estate Equinox / Laura Moshofsky - Contact: 541-914-7946
RMLS / Better Homes And Gardens Real Estate Equinox / Teresa Moshofsky / Better Homes and Gardens Real Estate Equinox / Laura Moshofsky - Contact: 541-914-7946 888 Crest Dr Eugene, OR 97405
623549503
$8,968(2024)
0.66 acres
Single-Family Home
1962
2 Story
Trees/Woods
Lane County
Southwest Hills Neighborhood
Listed By
Laura Moshofsky, Better Homes and Gardens Real Estate Equinox
Teresa Moshofsky, Better Homes And Gardens Real Estate Equinox
RMLS
Last checked Dec 7 2025 at 1:21 PM PST
- Full Bathrooms: 3
- Hardwood Floors
- Washer/Dryer
- Laundry
- Appliance: Pantry
- Appliance: Microwave
- Appliance: Stainless Steel Appliance(s)
- Appliance: Gas Appliances
- Appliance: Free-Standing Refrigerator
- Appliance: Free-Standing Range
- Southwest Hills Neighborhood
- Sloped
- Fireplace: Wood Burning
- Forced Air
- Heat Pump
- Partial Basement
- Crawl Space
- Wood Siding
- Roof: Shake
- Sewer: Public Sewer
- Fuel: Gas
- Elementary School: Adams
- Middle School: Spencer Butte
- High School: South Eugene
- Attached
- Driveway
- Parking Pad
- 2
- 2,953 sqft



