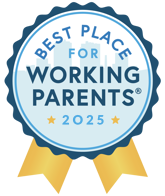
 RMLS / Better Homes And Gardens Real Estate Equinox / Tanara Greywolf - Contact: 541-731-9329
RMLS / Better Homes And Gardens Real Estate Equinox / Tanara Greywolf - Contact: 541-731-9329 761 Foothill Dr Eugene, OR 97405
659464740
$4,122(2024)
6,098 SQFT
Single-Family Home
1973
Split, Contemporary
Trees/Woods
Lane County
Listed By
Kurt Misar, Capstone Real Estate Services
RMLS
Last checked Dec 7 2025 at 3:18 PM PST
- Full Bathroom: 1
- Partial Bathroom: 1
- Hardwood Floors
- Washer/Dryer
- Ceiling Fan(s)
- Wall to Wall Carpet
- Vinyl Floor
- Vaulted Ceiling(s)
- Appliance: Dishwasher
- Appliance: Disposal
- Appliance: Free-Standing Refrigerator
- Appliance: Free-Standing Range
- Free-Standing Range
- Free-Standing Refrigerator
- Disposal
- Dishwasher
- Trees
- Terraced
- Gentle Sloping
- Foundation: Pillar/Post/Pier
- Foundation: Block
- Ceiling
- Ductless
- Zoned
- Heat Pump
- Crawl Space
- T-111 Siding
- Roof: Membrane
- Sewer: Public Sewer
- Fuel: Electricity
- Elementary School: Edgewood
- Middle School: Spencer Butte
- High School: South Eugene
- Attached
- Driveway
- 2
- 1,282 sqft



