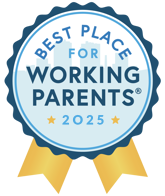
 RMLS / Better Homes And Gardens Real Estate Equinox / April Esselburn - Contact: 541-554-1271
RMLS / Better Homes And Gardens Real Estate Equinox / April Esselburn - Contact: 541-554-1271 1689 Olive St Eugene, OR 97401
462654186
$2,766(2024)
Condo
1929
Townhouse
Lane County
Listed By
Brian House, Keller Williams The Cooley Real Estate Group
RMLS
Last checked Dec 7 2025 at 1:21 PM PST
- Full Bathrooms: 2
- Washer/Dryer
- Central Vacuum
- Sprinkler
- Appliance: Dishwasher
- Appliance: Island
- Appliance: Microwave
- Appliance: Free-Standing Gas Range
- Appliance: Disposal
- Appliance: Stainless Steel Appliance(s)
- Appliance: Gas Appliances
- Appliance: Instant Hot Water
- Windows: Vinyl Frames
- Appliance: Cook Island
- Appliance: Down Draft
- Appliance: Built-In Refrigerator
- Fireplace: Gas
- Foundation: Other
- Forced Air
- Other
- Full Basement
- Partially Finished
- Dues: $275/Monthly
- Lap Siding
- Wood Siding
- Roof: Other
- Roof: Shingle
- Roof: Composition
- Sewer: Public Sewer
- Fuel: Gas, Electricity
- Elementary School: Adams
- Middle School: Roosevelt
- High School: South Eugene
- Carport
- Carport
- Deeded
- 3
- 966 sqft



