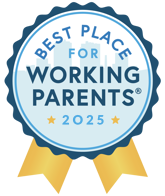
 RMLS / Better Homes And Gardens Real Estate Equinox / Christiana Dancer - Contact: 541-505-9788
RMLS / Better Homes And Gardens Real Estate Equinox / Christiana Dancer - Contact: 541-505-9788 1436 Adelman Loop Eugene, OR 97402
354664654
$3,712(2024)
6,969 SQFT
Single-Family Home
1997
1 Story, Contemporary
Territorial
Lane County
Listed By
Erin Donahoe, Premiere Property Group LLC
RMLS
Last checked Feb 5 2026 at 6:38 AM PST
- Full Bathrooms: 2
- Granite
- Laundry
- Garage Door Opener
- Vaulted Ceiling(s)
- Washer/Dryer
- Wall to Wall Carpet
- Windows: Double Pane Windows
- Appliance: Dishwasher
- Appliance: Pantry
- Appliance: Quartz
- Appliance: Microwave
- Appliance: Disposal
- Appliance: Stainless Steel Appliance(s)
- Appliance: Tile
- Appliance: Plumbed for Ice Maker
- Windows: Vinyl Frames
- Appliance: Free-Standing Refrigerator
- Appliance: Free-Standing Range
- Accessibility: One Level
- Accessibility: Minimal Steps
- Accessibility: Main Floor Bedroom W/Bath
- Accessibility: Garage on Main
- Accessibility: Natural Lighting
- Laminate Flooring
- Pantry
- Free-Standing Range
- Tile Floor
- Quartz
- Peninsula
- Dishwasher
- Microwave
- Updated/Remodeled
- Free-Standing Refrigerator
- Level
- Public Road
- Fireplace: Gas
- Foundation: Concrete Perimeter
- Forced Air
- Central Air
- Crawl Space
- T-111 Siding
- Roof: Composition
- Utilities: Utilities-Internet/Tech: Cable, Utilities-Internet/Tech: Dsl
- Sewer: Public Sewer
- Fuel: Electricity
- Elementary School: Prairie Mtn
- Middle School: Prairie Mtn
- High School: Willamette
- Attached
- Driveway
- Parking Pad
- 1
- 1,267 sqft




