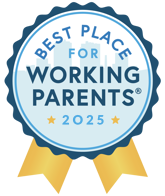363 SW Bluff Drive 310 Bend, OR 97702
220199963
$7,102(2024)
Condo
2006
Traditional, Northwest
Cascade Mountains, Mountain(s), River, City, Panoramic
Deschutes County
Listed By
Karen Malanga, Re/Max Key Properties
Oregon Datashare
Last checked Sep 18 2025 at 7:57 PM UTC
- Full Bathrooms: 2
- Kitchen Island
- Pantry
- Solid Surface Counters
- Breakfast Bar
- Double Vanity
- Enclosed Toilet(s)
- Tile Shower
- Soaking Tub
- Elevator
- Granite Counters
- Open Floorplan
- Primary Downstairs
- Dishwasher
- Disposal
- Microwave
- Range
- Water Heater
- Oven
- Range Hood
- Refrigerator
- Dryer
- Washer
- Instant Hot Water
- Plaza Condominiums
- Landscaped
- Sprinkler Timer(s)
- Sprinklers In Front
- Sprinklers In Rear
- Fireplace: Gas
- Foundation: Concrete Perimeter
- Forced Air
- Electric
- Heat Pump
- Central Air
- Dues: $740/Monthly
- Carpet
- Hardwood
- Tile
- Roof: Membrane
- Sewer: Public Sewer
- Elementary School: Pine Ridge Elem
- Middle School: Cascade Middle
- High School: Summit High
- Storage
- Assigned
- One
- 1,615 sqft




